Built the Wright Way
If you ask a room full of people to name their favorite type of design style, you’ll likely hear more than one person answer with, “mid-century modern.” With its clean lines and timeless appeal, it’s consistently ranked among the top interior and architectural styles. The style is so popular, Architectural Digest says it’s one of the top 10 design styles everyone should know when designing their home.
But many people still ask questions like, “What exactly is mid-century modern?”, “Is it a type of architecture or a style of furniture?”, and, if they read the title of this story, “What does Frank Lloyd Wright have to do with mid-century modern?”
Born in the second half of the 19th century, it’s not an exaggeration to say that Frank Lloyd Wright’s designs were ahead of their time. With an emphasis on open space, natural materials and seamless indoor-outdoor flow, his work broke away from the tight, restrictive architecture that defined the Victorian era, setting the stage for what would become the mid-century modern style and allowing other architects to start experimenting with different architectural styles.
What is Mid-Century Modern?
Emerging during the optimistic years after World War II, the mid-century modern design style embraced the new availability of materials, like steel, concrete and insulated glass, allowing architects to use and experiment with them. Defining characteristics of the style include:
- Clean lines
- Open floor plans
- Use of wood and other natural materials
- Floor-to-ceiling windows
- Indoor-outdoor living
- Built-ins
- Functionality
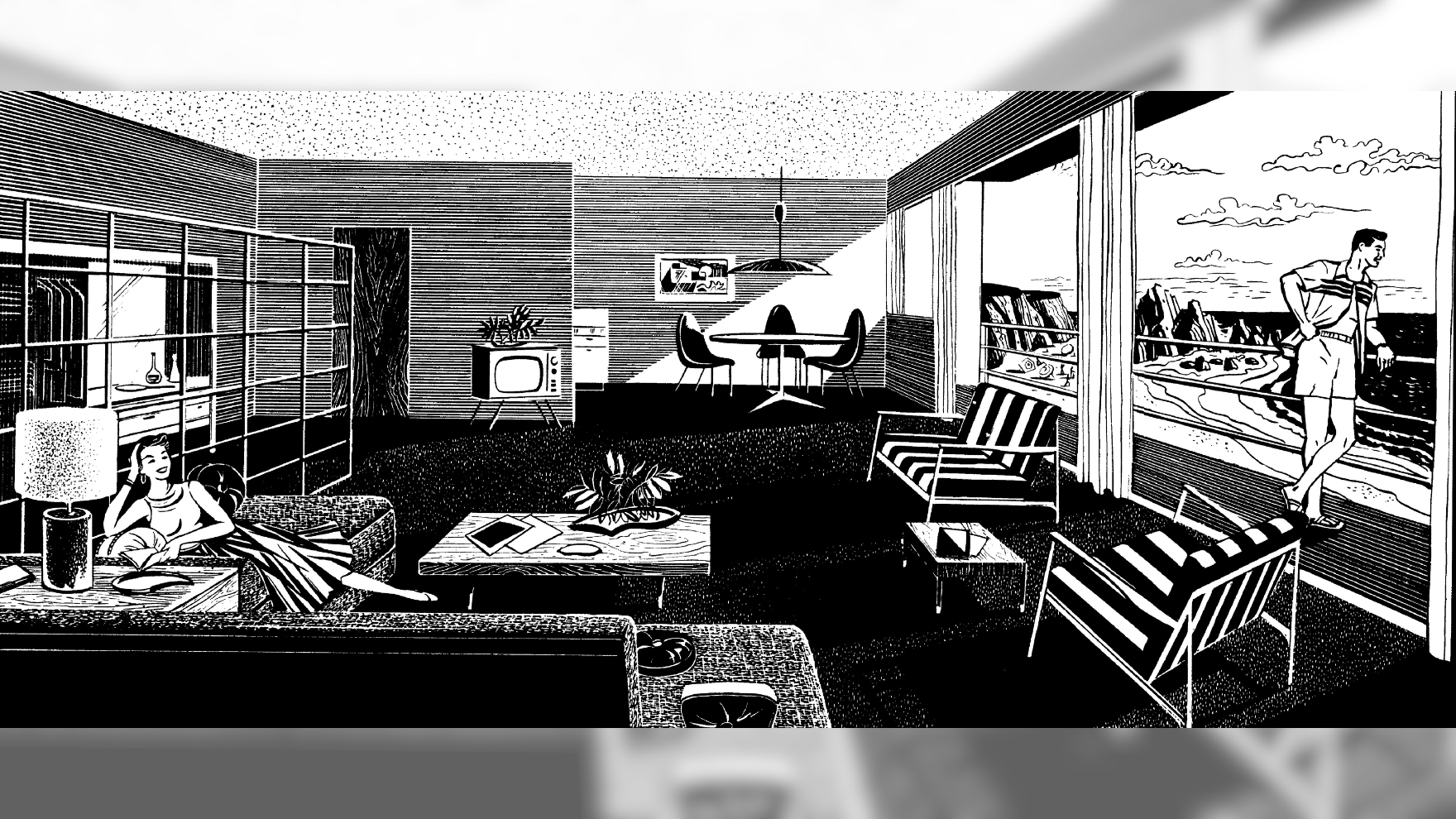
Where Prairie and Mid-Century Modern Style Meet
In the 1930s, SC Johnson’s third-generation leader, H.F. Johnson, Jr., asked Wright to design a new Administration Building for the company as well as a home for his family. They ended up calling the home Wingspread because the four wings of the house “embraced the surrounding prairie and the roof over the central living area pointed skyward.”
Wingspread was made primarily with Kasota limestone, red Streator Brick, tinted stucco and unstained tidewater cypress, and featured all of the characteristics the mid-century modern style embodied. During the early 20th century, Wright developed a philosophical foundation, which he called “Organic Architecture,” to apply to his work. It was based on how people connect with the natural world around them. Wingspread, along with his other “Prairie-style” homes, brought this idea to life and are known for their horizontal lines, low-pitched roofs and materials that complement local nature, all of which are prominent features of mid-century modern living.
In Wright’s Prairie-style, the living and dining rooms, which he considered social gathering spaces, were designed as a large, continuous space or “open plan.” He aimed to create a natural flow and to draw occupants out of rooms and into a shared central space, much like mid-century homes were designed to accommodate large, open-floor plans.
The Johnson family eventually donated the home to The Johnson Foundation in 1961 to be used as a conference facility. The Foundation offers tours of the home and conference center that are free and open to the public with reservations.
In 1989, the U.S. Secretary of the Interior designated Wingspread as a National Historic Landmark.
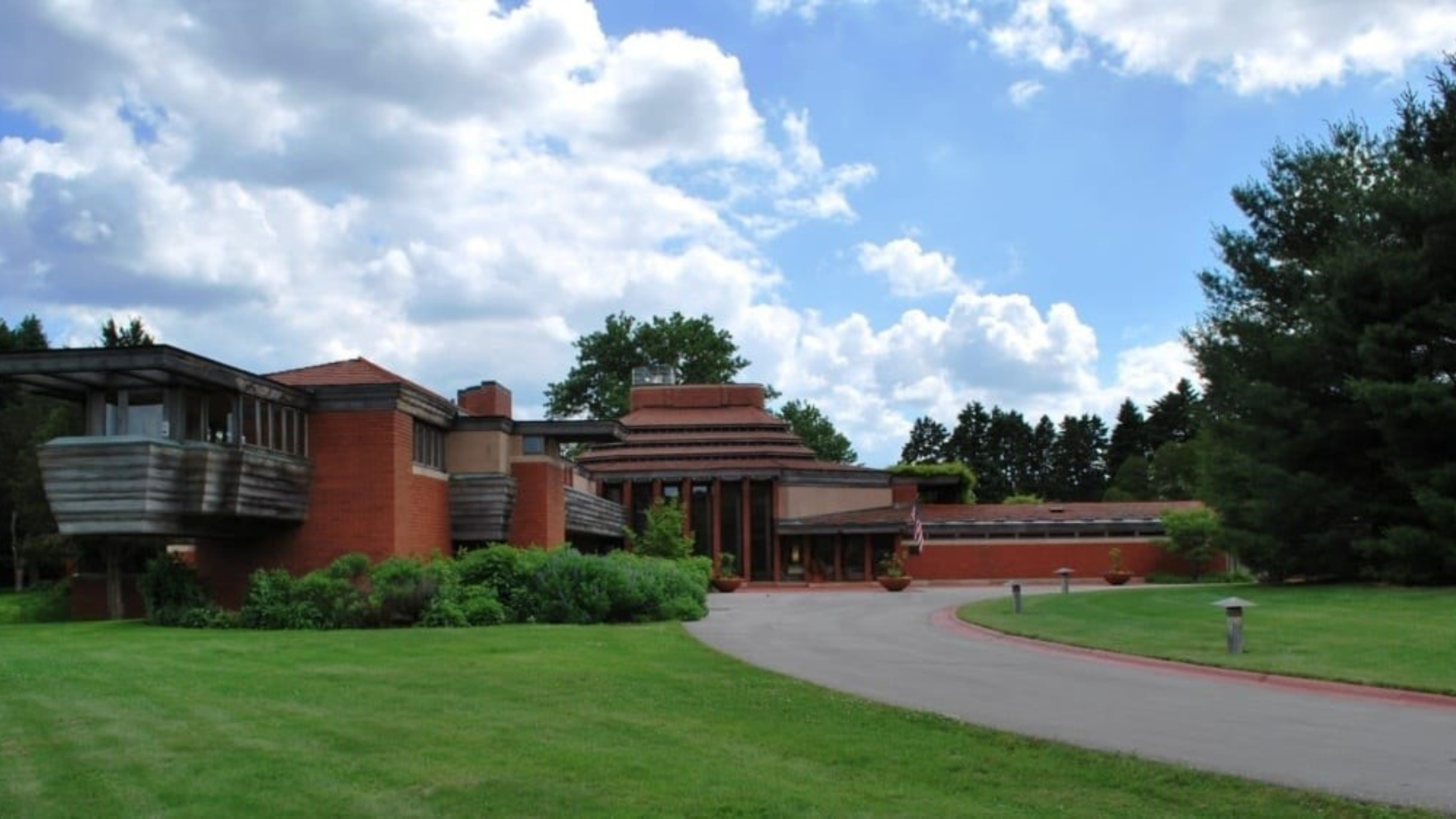
Exterior of the Frank Lloyd Wright-designed home Wingspread
Courtesy of the Frank Lloyd Wright Foundation and the Johnson Foundation
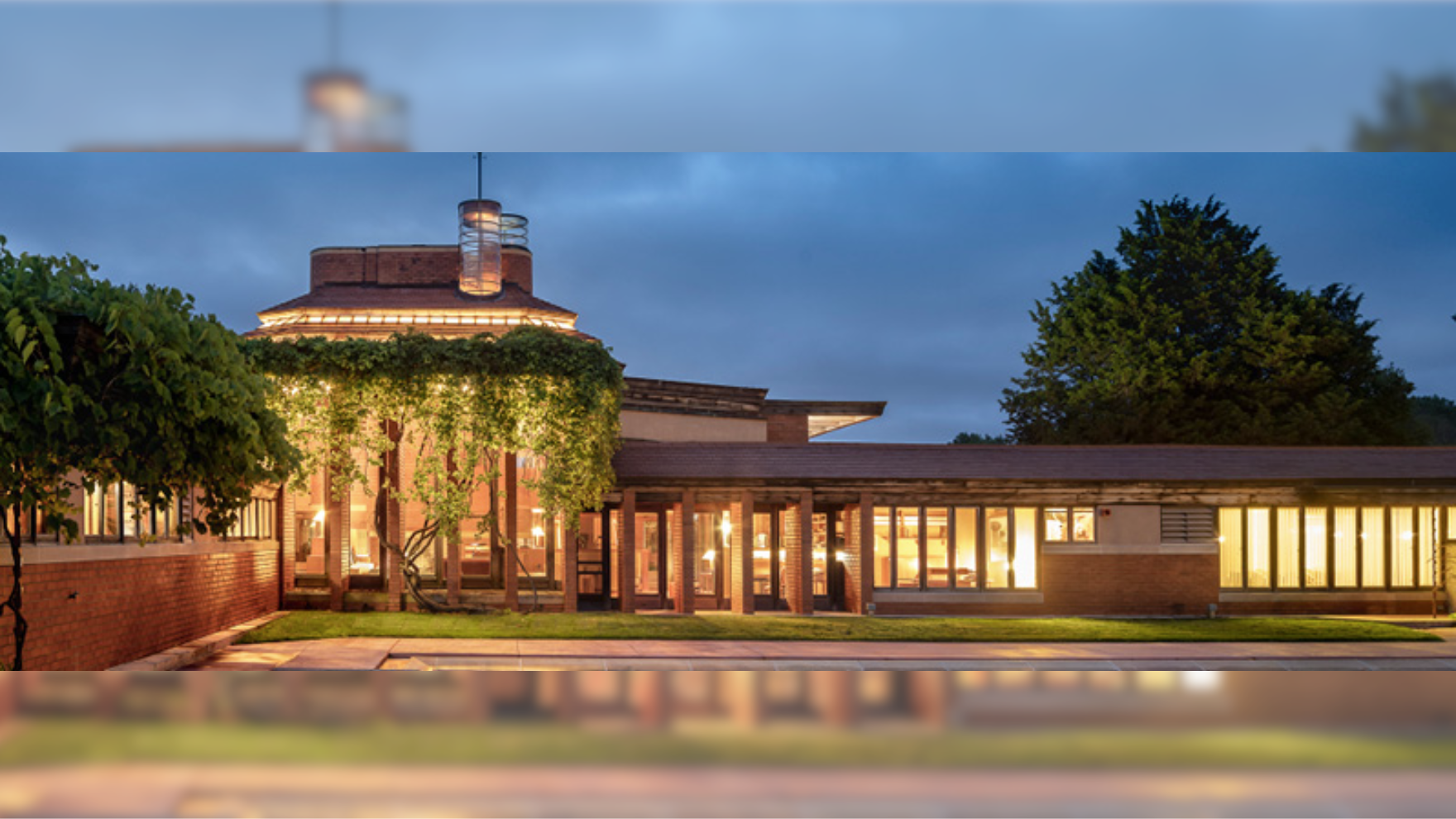
Exterior of Wingspread illuminated at night.
Courtesy of the Frank Lloyd Wright Foundation and the Johnson Foundation
A Mid-Century Modern Workspace
While Wright was designing Wingspread for the Johnson family, he was also designing an administration office building for the SC Johnson company. The building is yet another example of Wright’s forward-thinking style. Although it opened in 1939, the interior of the building looks like an office space ahead of its time.
The main area of the building, or the “Great Workroom” as Wright called it, features columns that reach over 21.5 feet high and can be considered a very early example of the open-concept space that is so popular in mid-century modern style and workspaces today.
The building is made with bricks in an earthy maroon-orange tint and beige-colored Kasota limestone. To further connect the Administration Building with the natural world, Wright had the mortar between the layers of brick raked out along the horizontal joints and tinted red in the vertical joints. He believed that the natural world was flowing and streamlined, and by doing this, he would give the building a flowing, streamlined effect.
Along with the building itself, the 40 pieces of furniture Wright designed for the office have the hallmarks of the mid-century modern movement and were designed with functionality in mind. Made predominantly with maple and walnut wood, the desks had circular rather than pull-out drawers. Wright’s circular drawer design gave users full visibility and access, solving the common problem of items getting lost at the back of a standard drawer. Even details like wastebaskets were rethought, designed to hang off the desk for easier nightly cleaning.
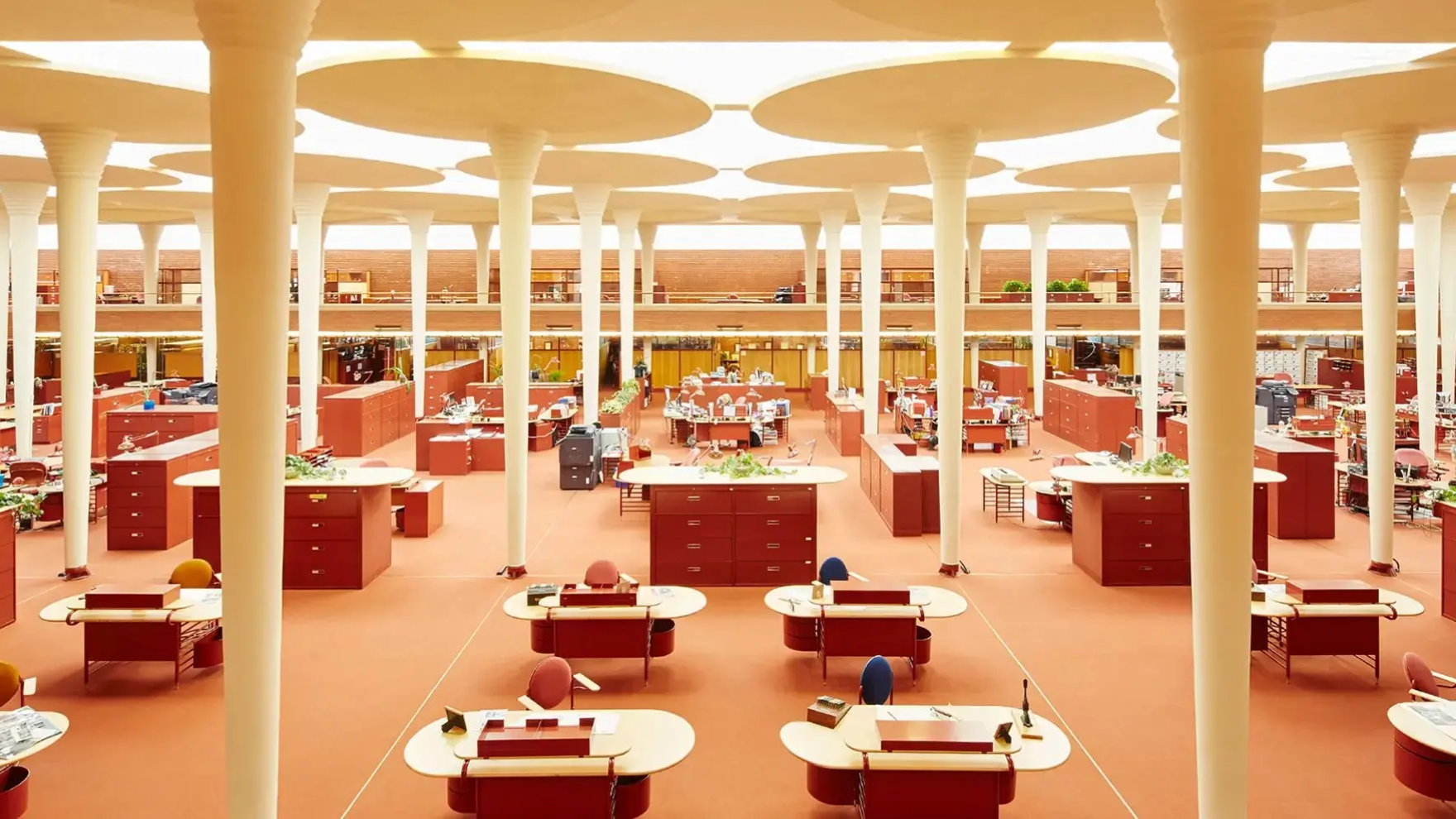
Interior of SC Johnson’s Administration Building.
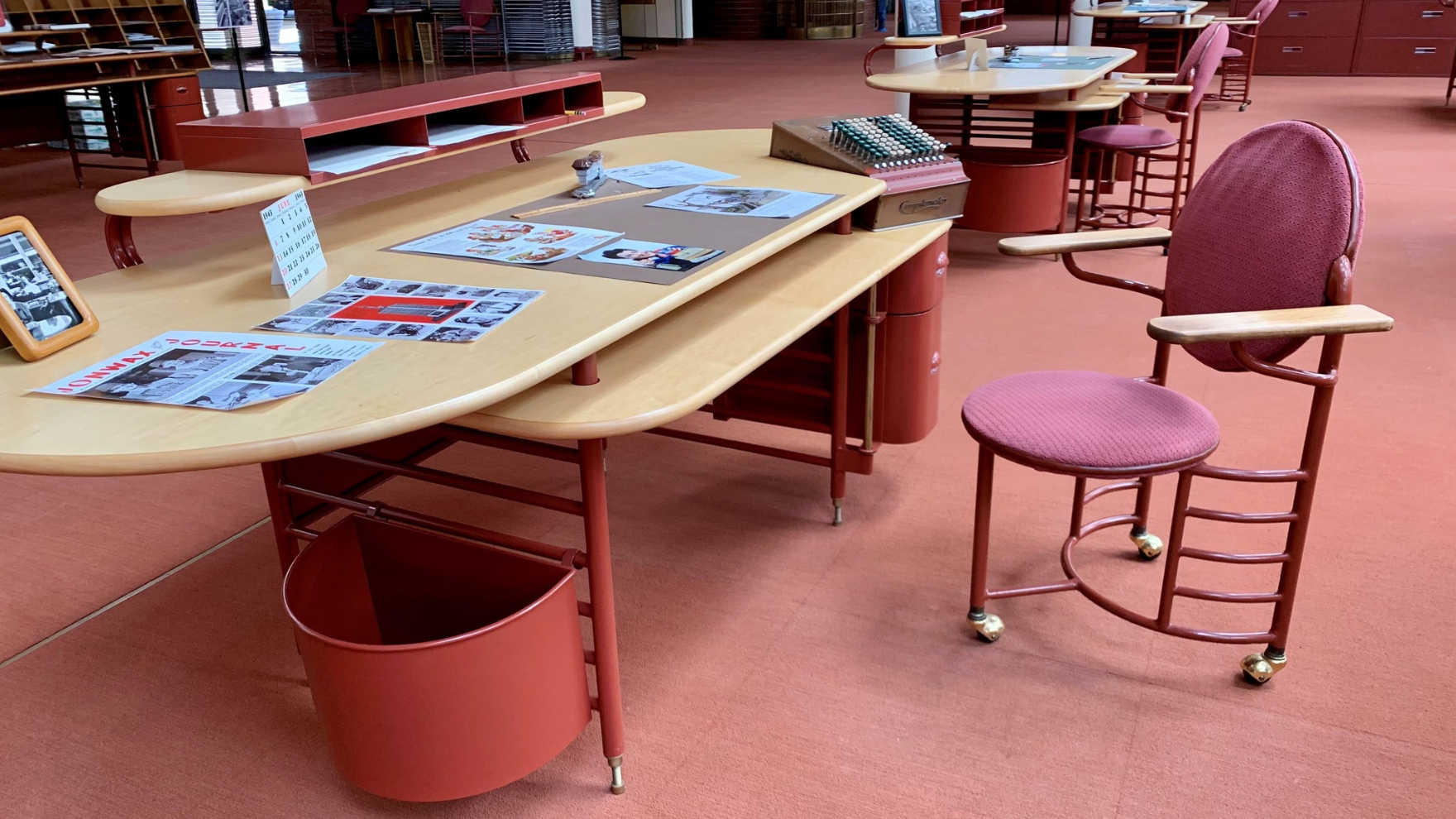
A Frank Lloyd Wright-designed desk and chair made for SC Johnson’s Administration Building.
Mid-Century Modern Furniture
Mid-century modern furniture can be described as simply functional over ornamental. Simple wooden pieces, often made from teak and with curved or geometric shapes, were typically the centerpieces of the design style.
Due to their functionality and convenience, built-ins were another type of furniture that became popular during this period. Wright often used built-ins to create more open space, eventually becoming a common hallmark of the prairie-style home. Wright developed many built-in features for Wingspread and the Johnson family, including cabinetry and four built-in couches. During his extensive career, Wright developed built-in versions of lamps, bookshelves, beds, benches, desks and tables. His first use of built-in furniture dates back to 1889 and can be seen in his home and studio in Oak Park, Illinois.
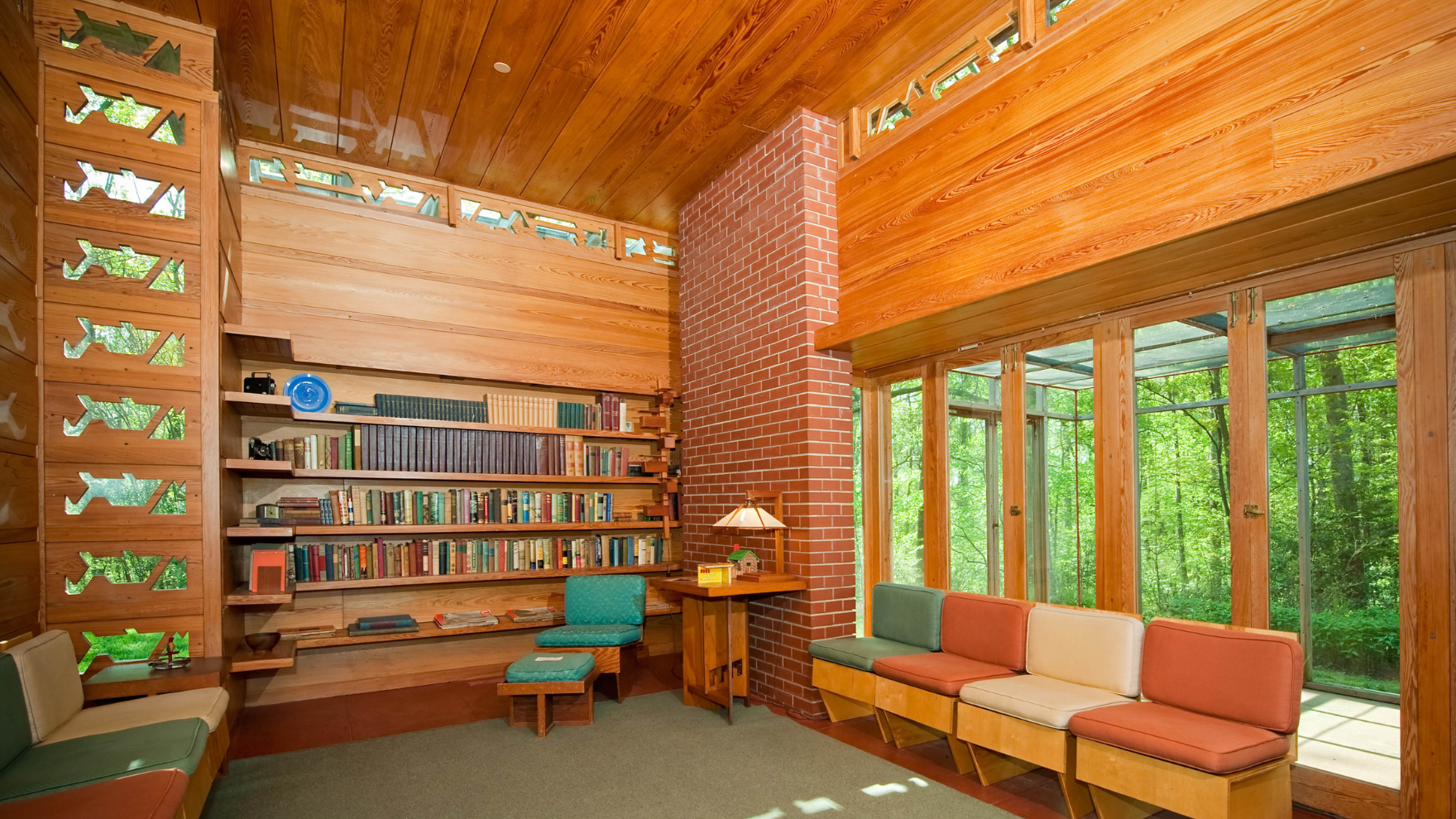
Interior of the Wright-designed Pope-Leighey House in Alexandria, VA.
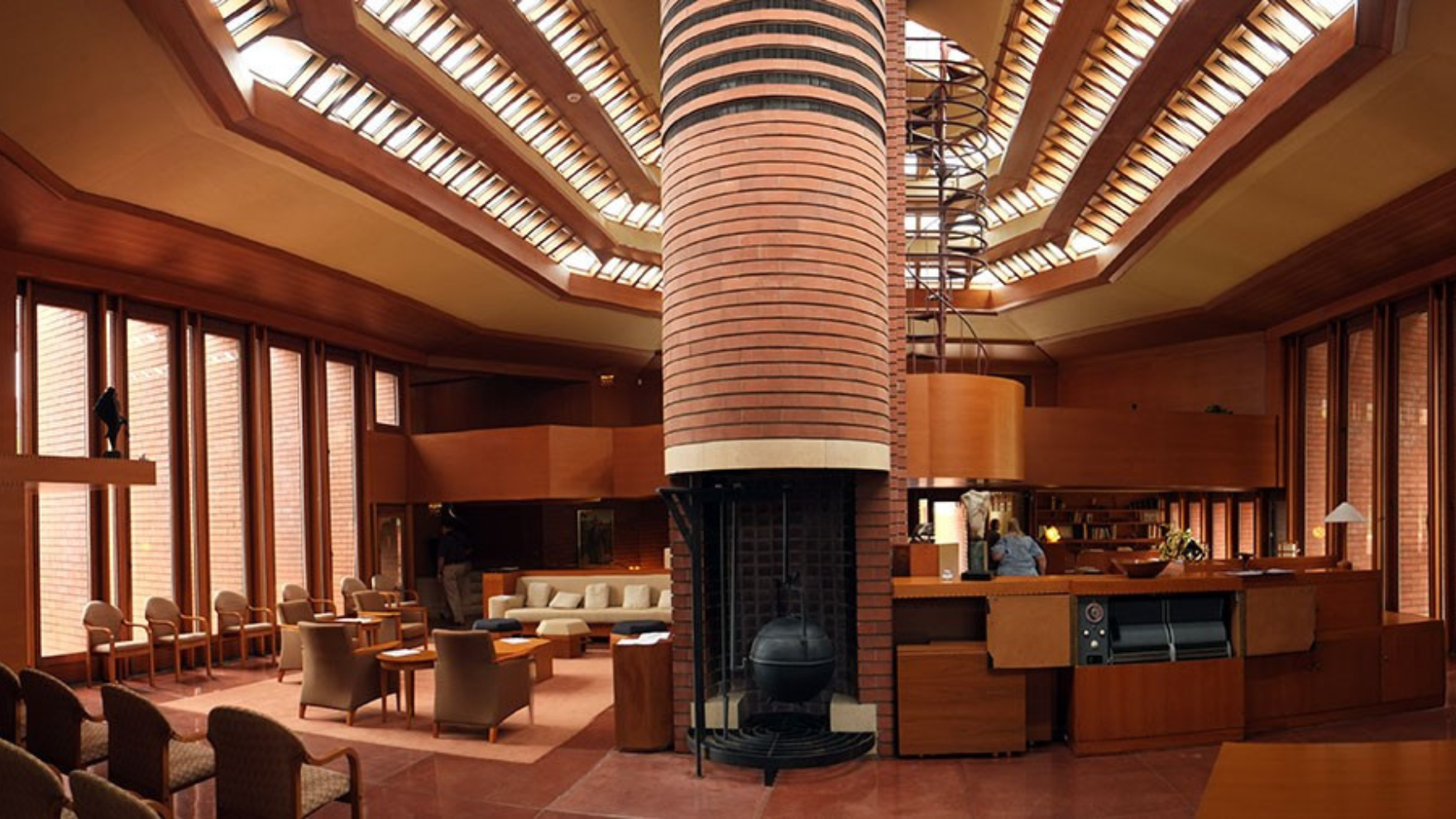
Courtesy of the Frank Lloyd Wright Foundation and the Johnson Foundation
Making a House a Home with Frank Lloyd Wright
Wright’s concept of “Organic Architecture” expanded well beyond the design of the home’s structure. His vision included all aspects of the building, from the bulbs it was lit with to the very furniture inside it.
In 1910, Wright wrote, “…it is quite impossible to consider the building as one thing, its furnishings another and its setting and environment still another. The Spirit in which these buildings are conceived sees all these together at work as one thing…The very chairs and tables, cabinets and even musical instruments, where practicable, are of the building itself, never fixtures upon it…"
As a result of Wright’s philosophy, the furniture he designed was unique to each home for which it was created. Eventually, though, Wright agreed to offer his furniture designs to the masses. In 1955, he collaborated with the furniture manufacturer Heritage-Henredon to design dining room, bedroom and living room furniture for a collection called the “Taliesin Line.” The 61 pieces of geometrically shaped furniture were advertised as “fresh, imaginative” and providing “a new flexibility of function and design.”
He also went on to design a fabric and wallpaper line for F. Schumacher and Co. and the Taliesin Palette, a collection of 36 paints that Wright selected, in collaboration with Martin-Senour Paints. Both were meant to complement the original Heritage-Henredon furniture line.
Unfortunately, the furniture did not pair well with the traditional styles of the time and was considered by the average consumer to be too avant-garde. As a result, the line was not commercially successful and was discontinued after less than two years. Had the line come out ten years later when mid-century modern was a larger trend, it might’ve been more successful.
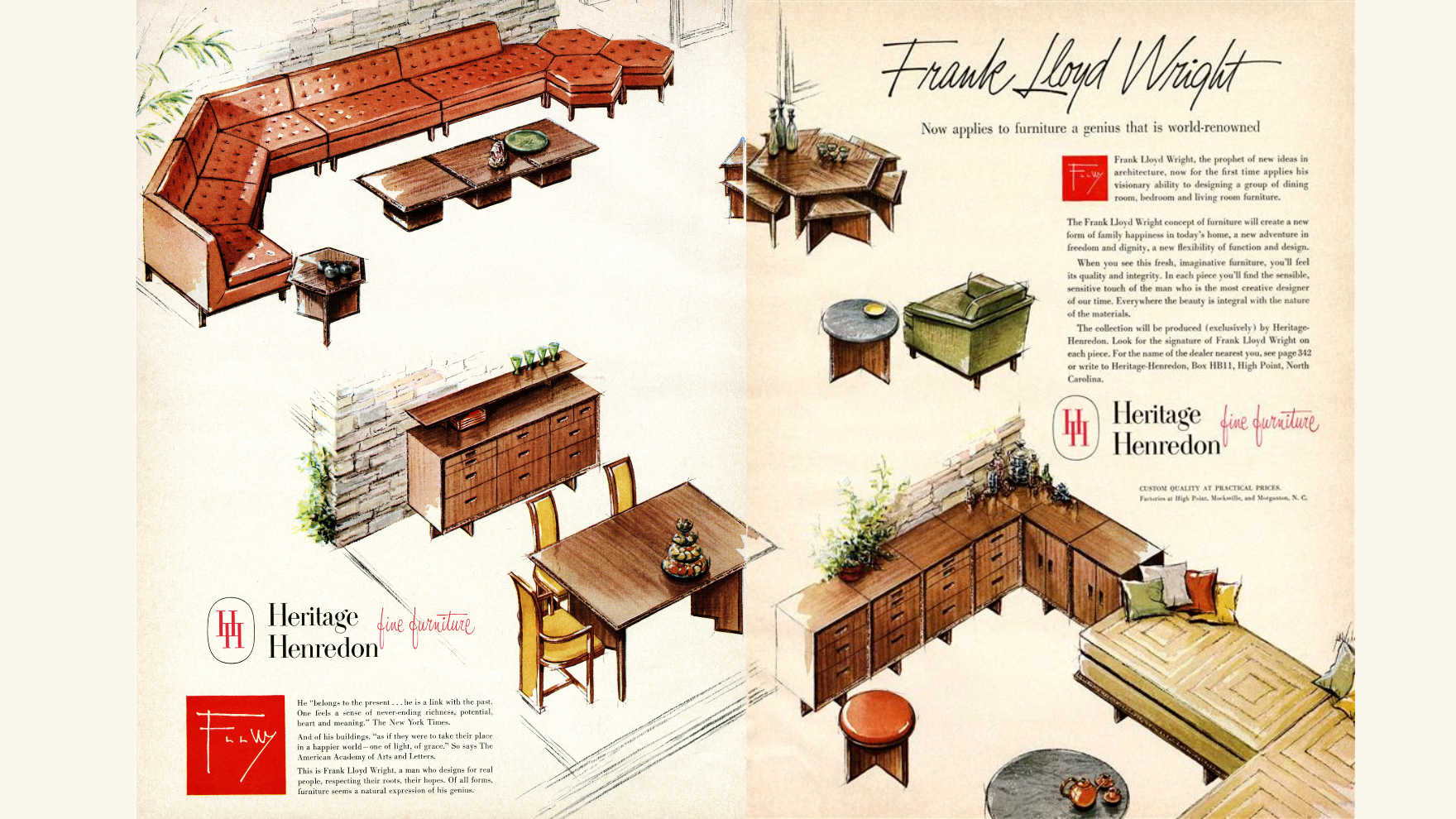
Heritage-Henredon advertisement placed in House Beautiful Magazine.
Furniture Done Wright
