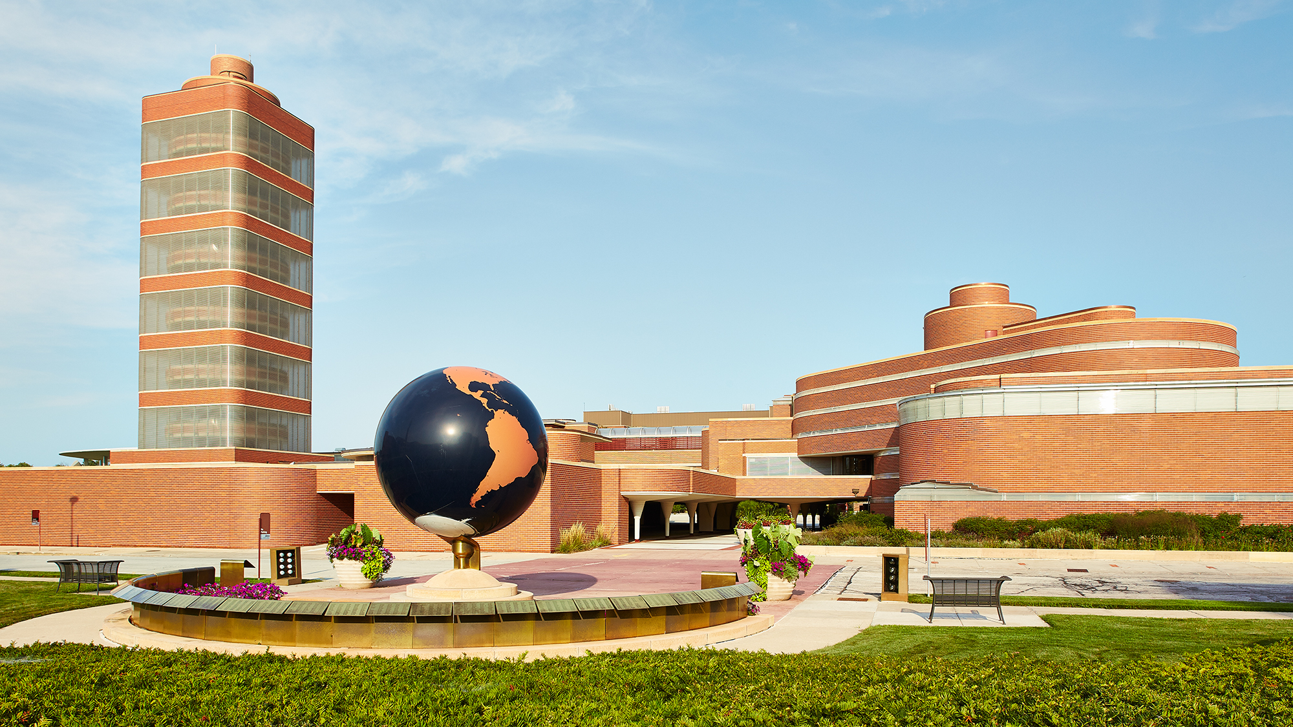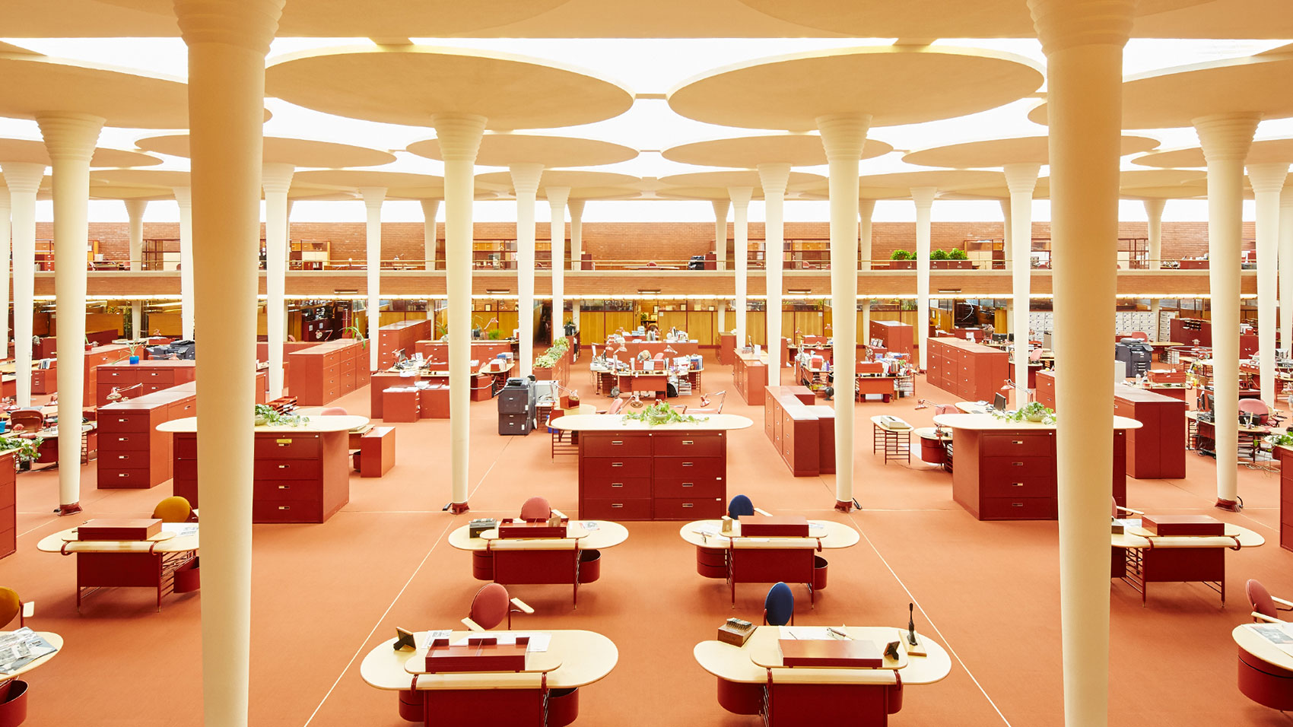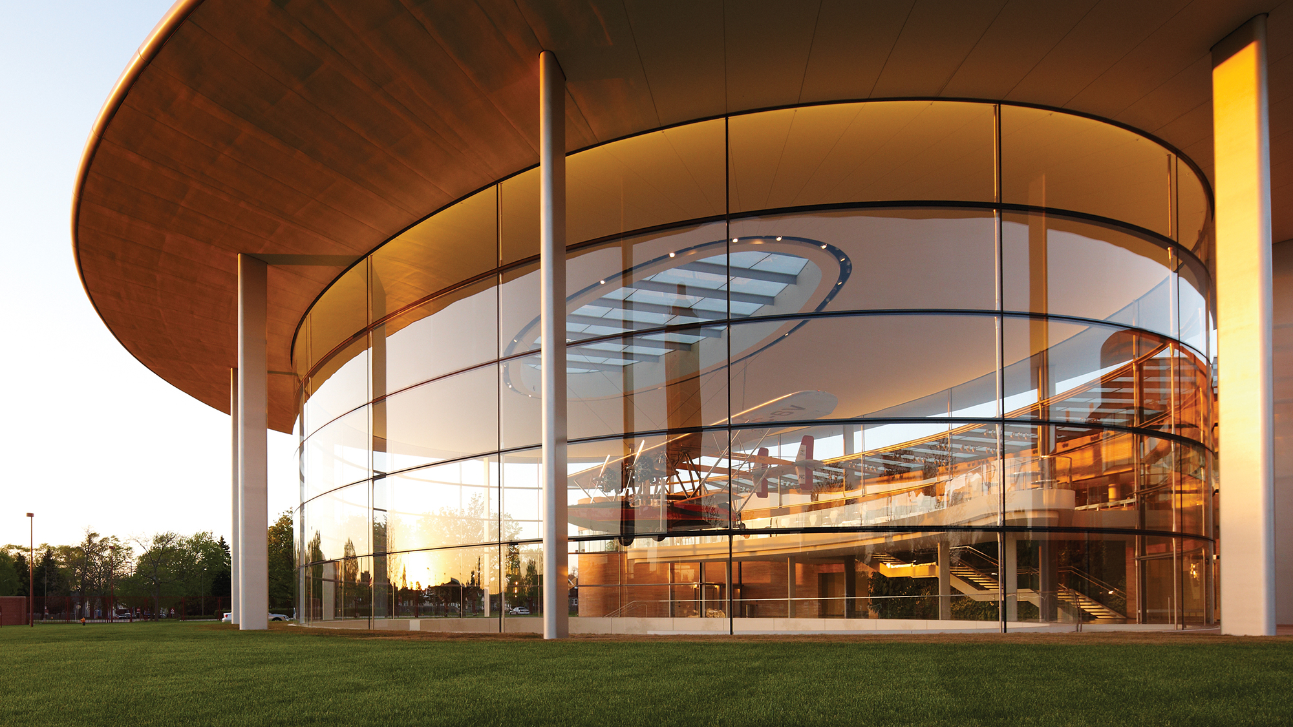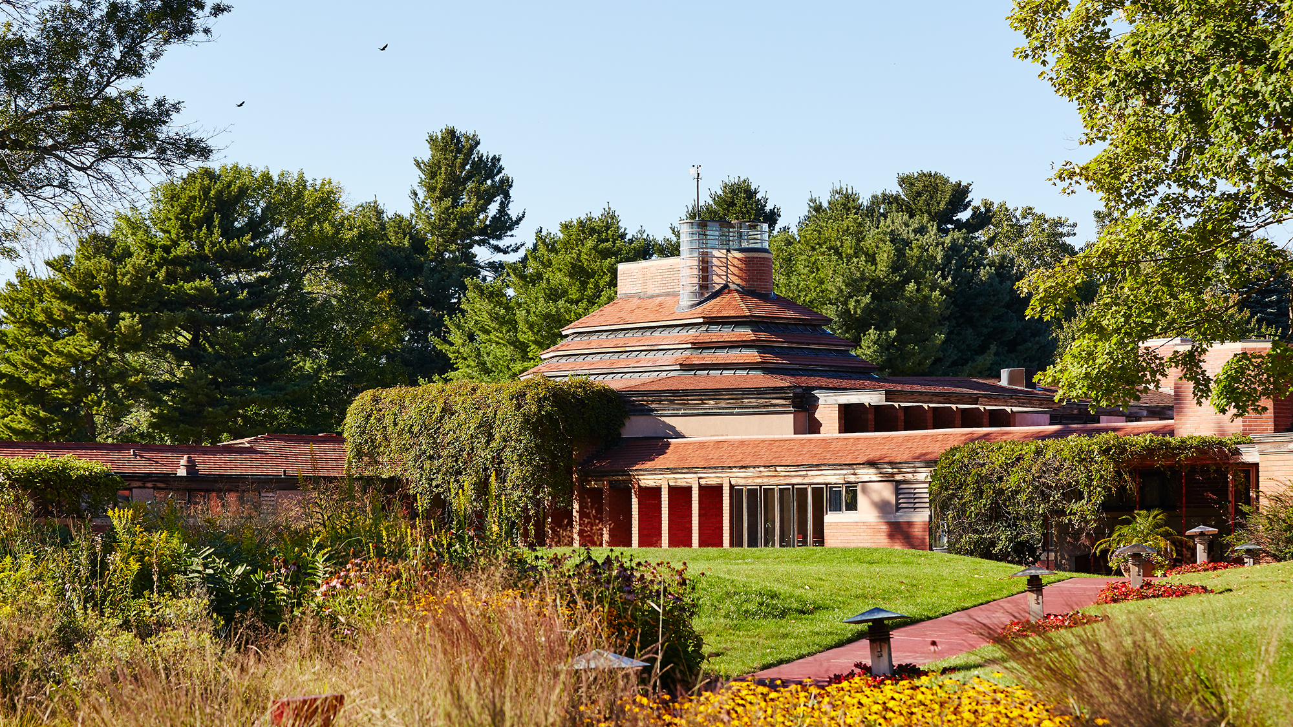In SC Johnson’s Frank Lloyd Wright-designed Research Tower, Architecture Meets Science
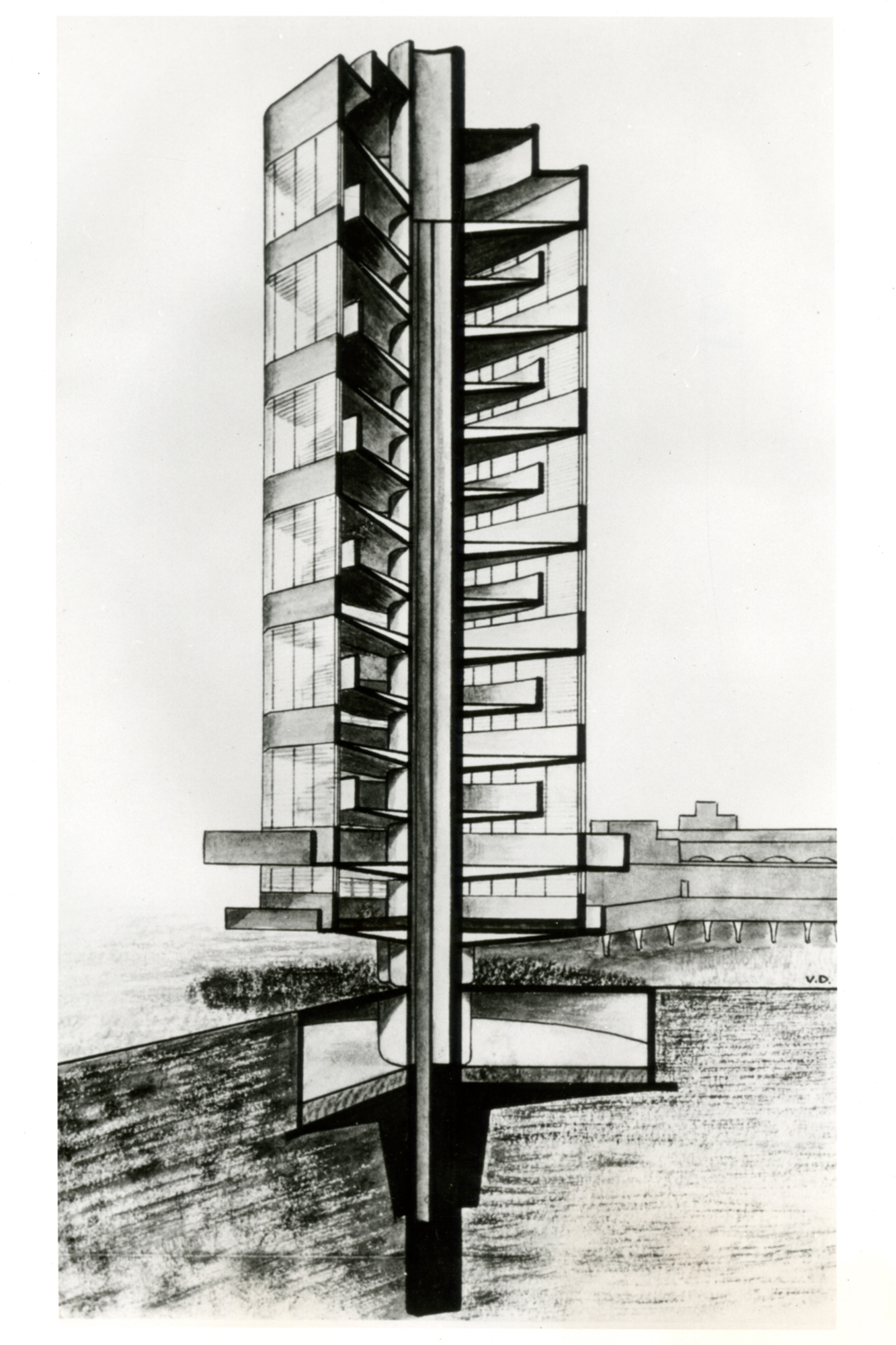
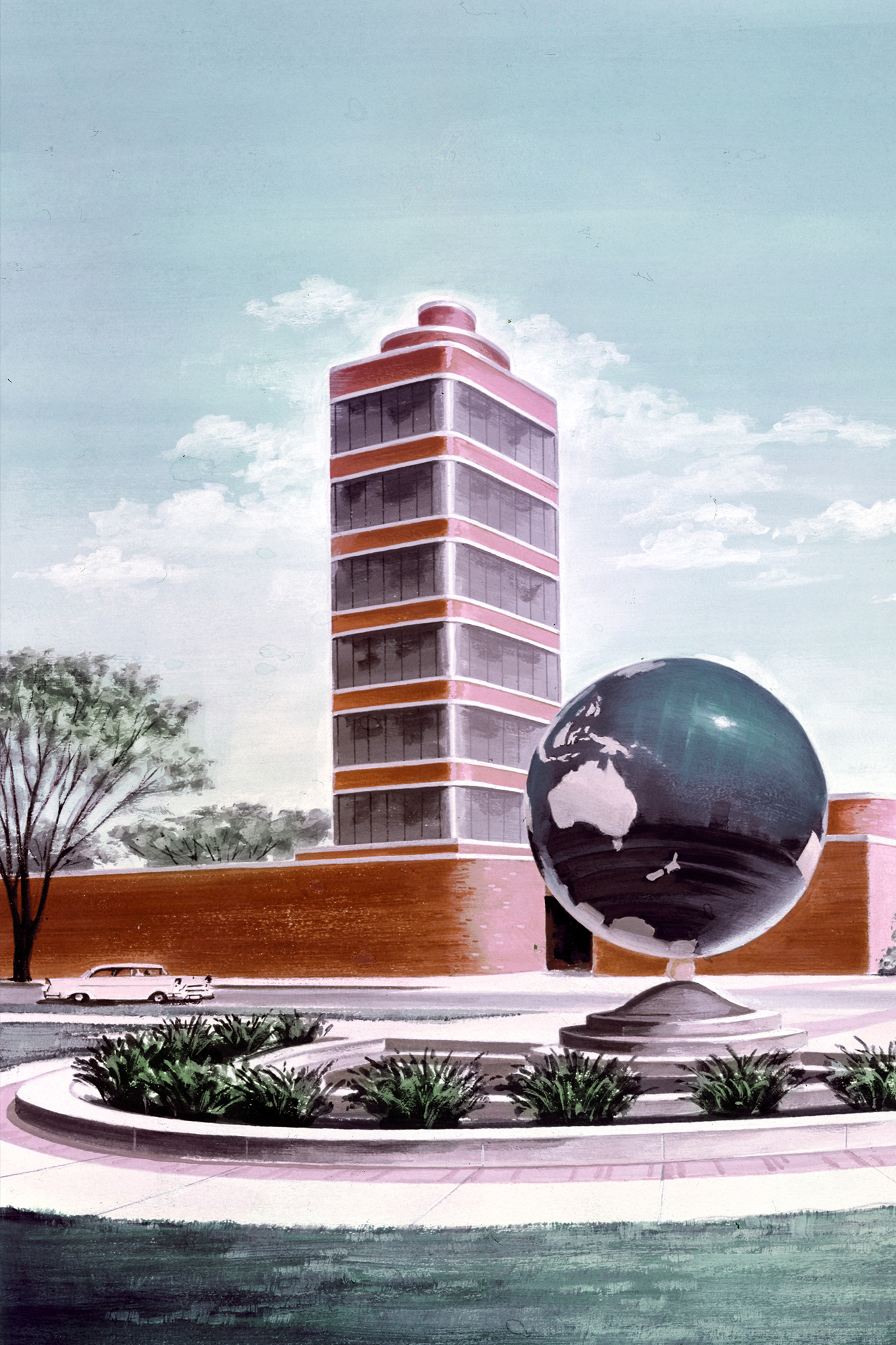
"A Flower Among Weeds" in American Architecture
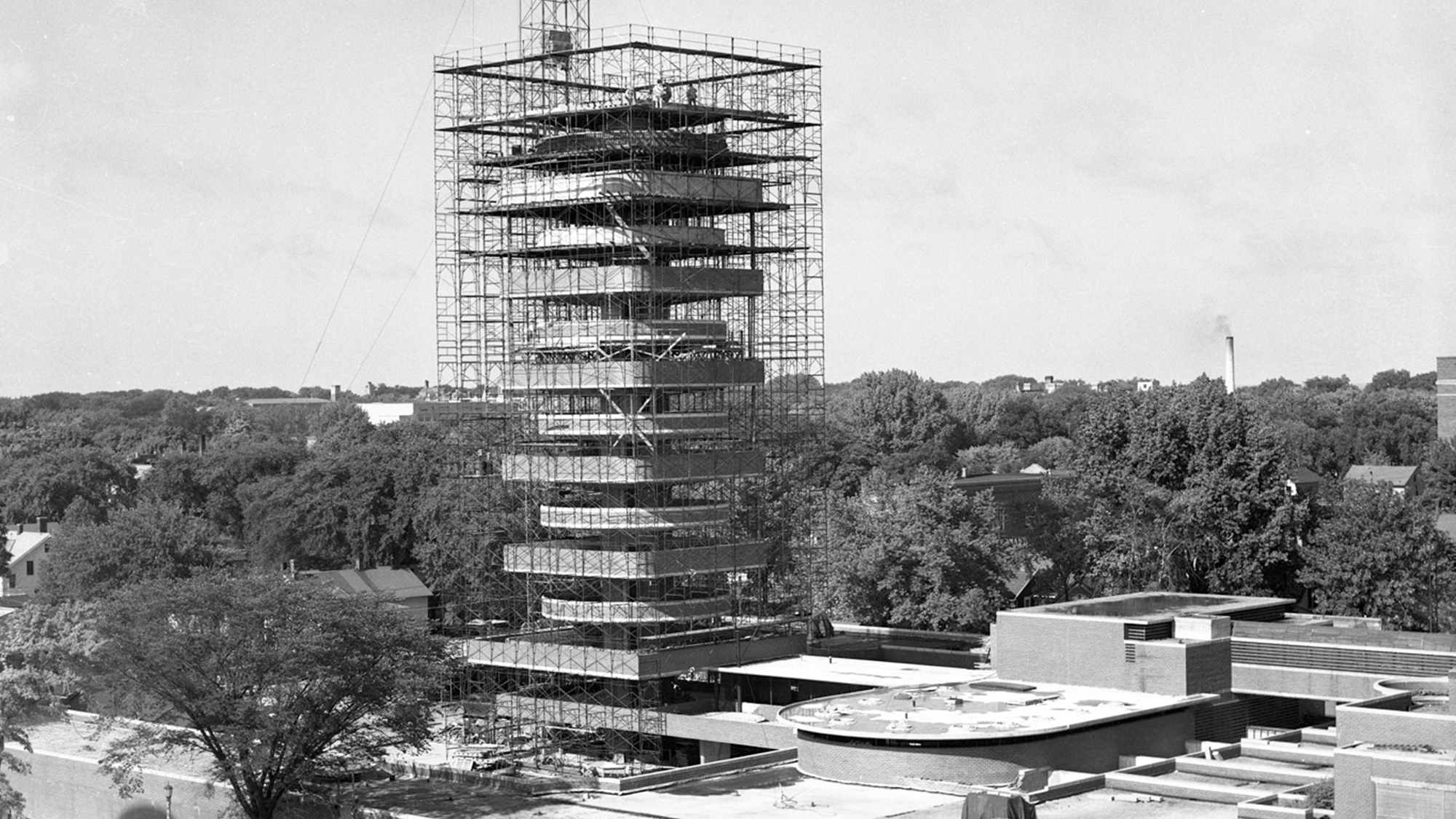
Wright called his design a “helio-lab,” or sun-lighted laboratory. At the building’s dedication, he said he hoped it would be a “flower among the weeds” of typical, “drab” structures built for business.
SC Johnson Research Tower: A Home for Innovation
The Research Tower was the primary home of SC Johnson’s Research and Development efforts from 1950 to 1982, giving birth to trusted brands including Raid®, Glade®, OFF!® and Pledge®.
Was it the incredible design surrounding them that inspired these innovations? Or that a company culture that celebrated design was sure to be innovative itself?
We like to think it was both! And the tower, along with the Administration Building, became recognised as hallmarks of American design. Silhouettes of the buildings appeared on company letterhead, and even packaging, as enduring symbols of creative inspiration.
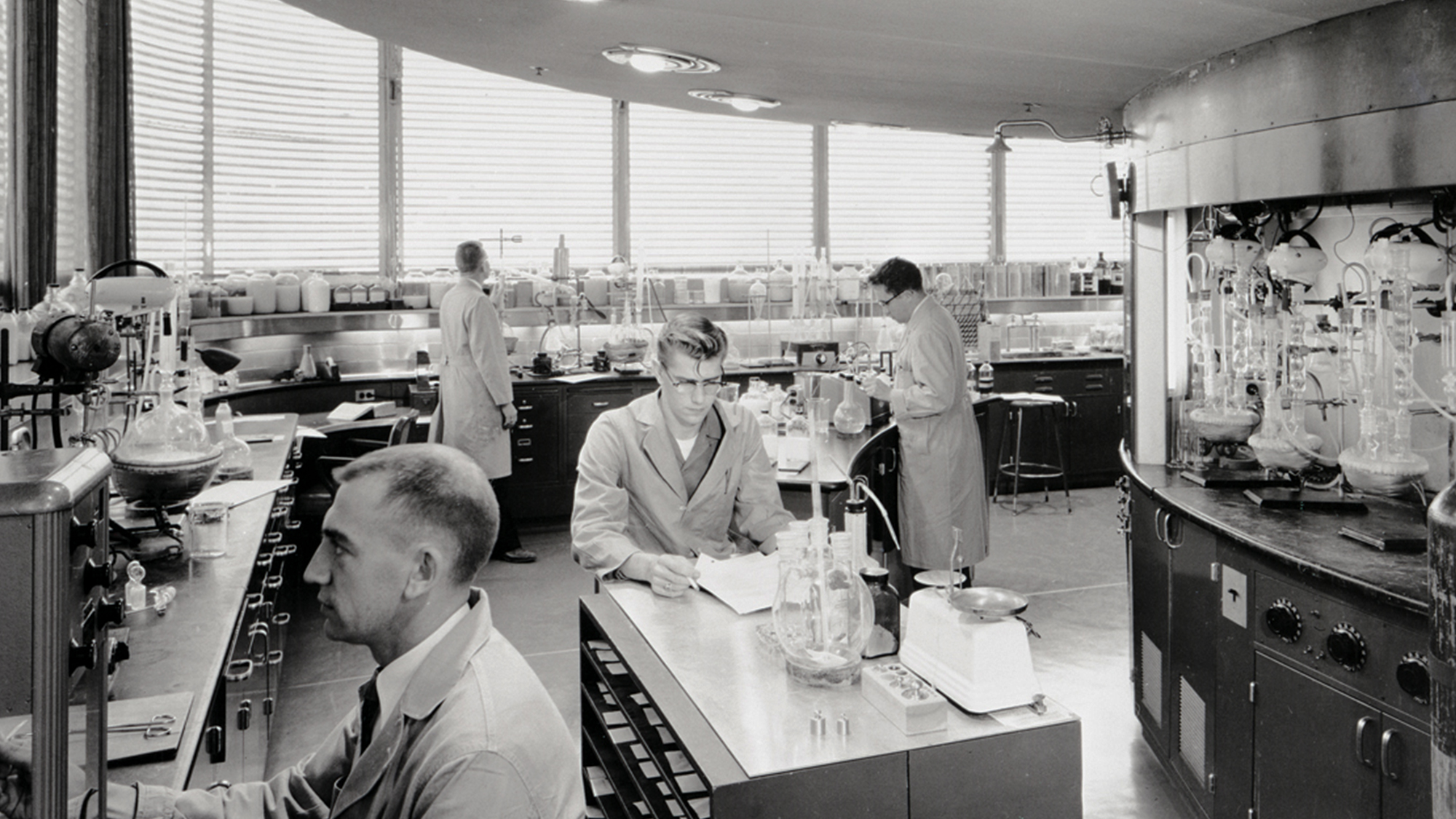
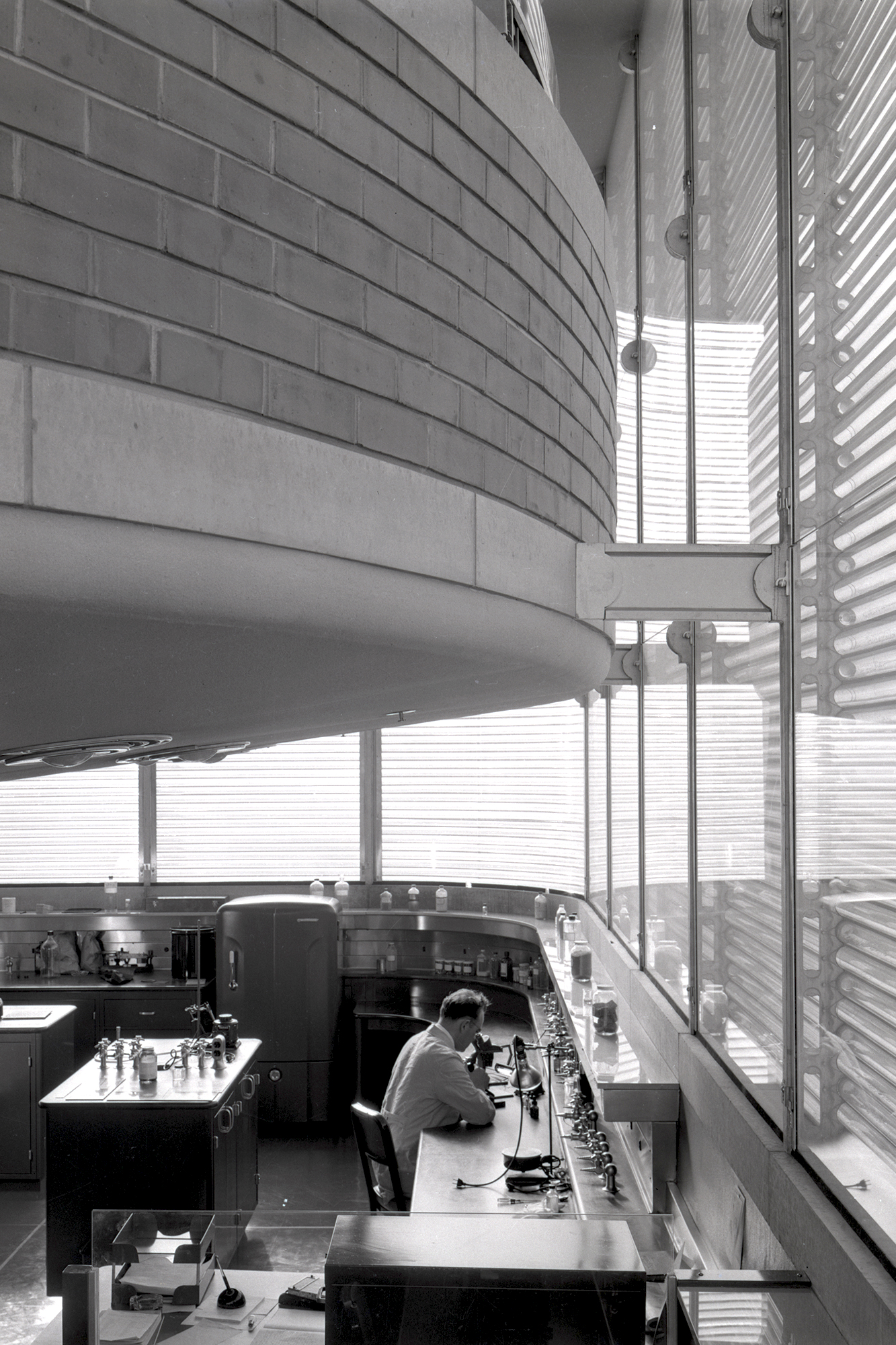
If one is in mind to build, the building should be a good one or none at all. We don’t build for today, but for tomorrow.
Company Architecture That's Still Alight with Promise
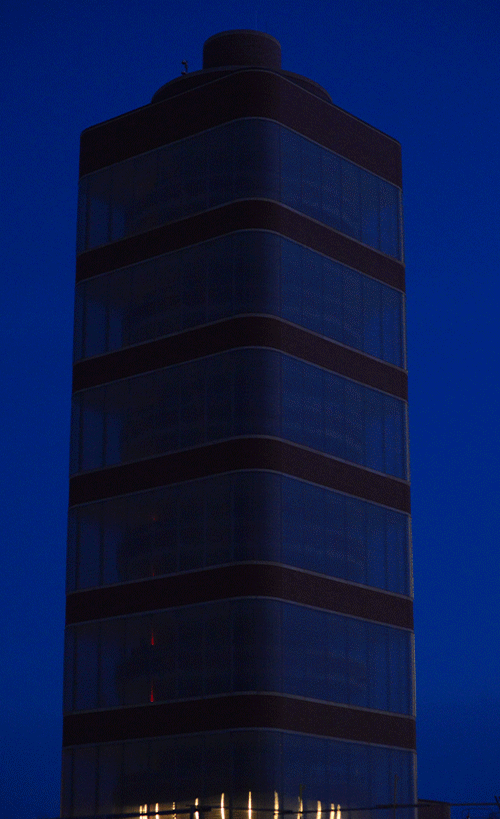
Given concerns around COVID-19, we do not have a determined date for when in-person programming will resume. We will continue to provide updates on Facebook at Visit SC Johnson.
