Designed to Inspire: SC Johnson's Frank Lloyd Wright-designed Administration Building
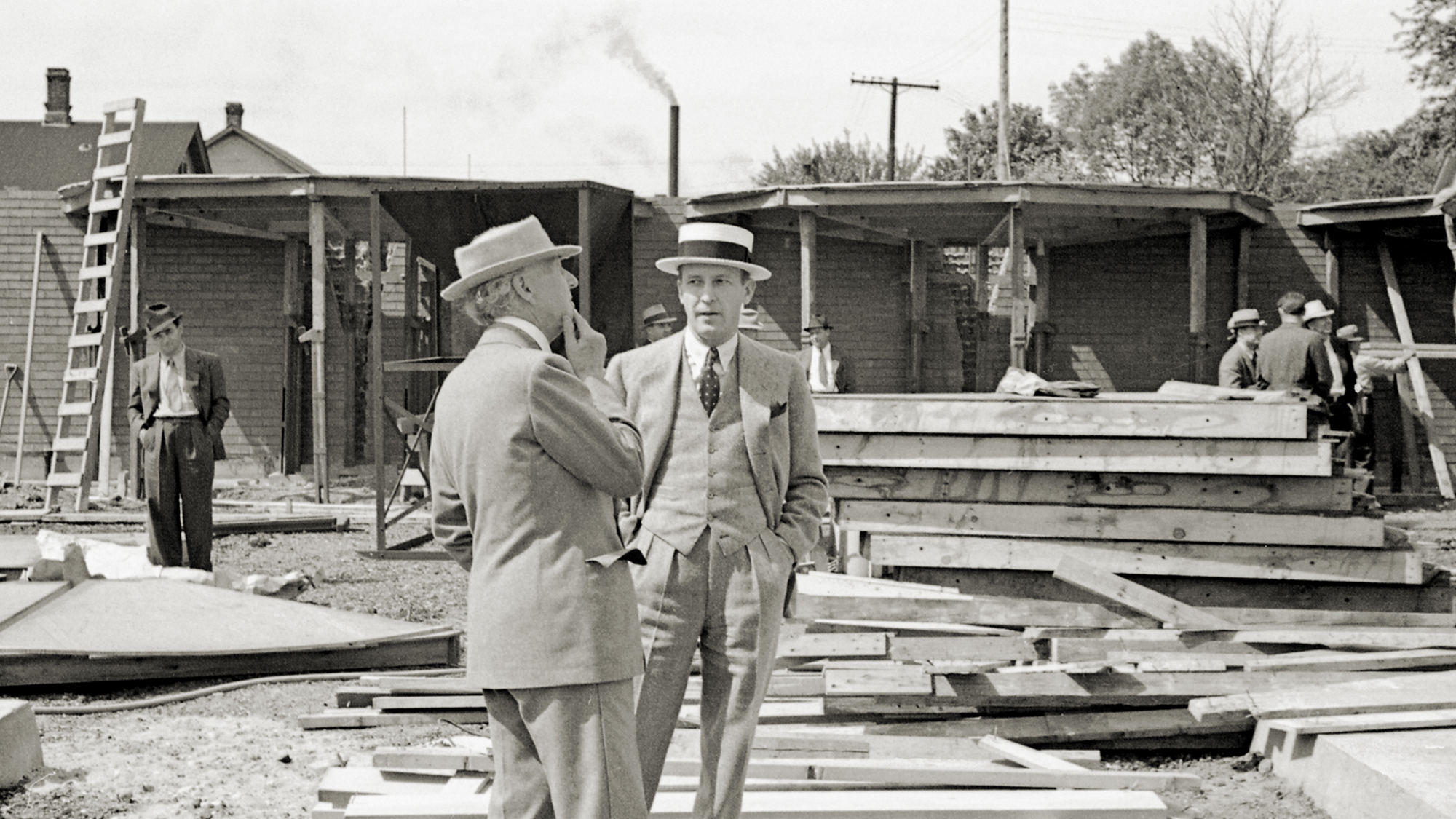
The New SCJ Headquarters: An Office Like No Other
From the 43 miles of glass Pyrex tubing that forms its windows, to the soaring columns in its Great Workroom, our Administration Building is a truly unique place to work. It’s also the only corporate headquarters that Frank Lloyd Wright designed that remains operational.
The Johnson Administration Building is not going to be what you expect. But, I can assure you of one thing, you’ll like it when it is put up.
Frank Lloyd Wright, Architect
Decades ahead of his time, Wright employed innovative modular furniture and an open office plan to make the workspace more productive. The Administration Building also was one of the first in the United States to be completely air-conditioned.
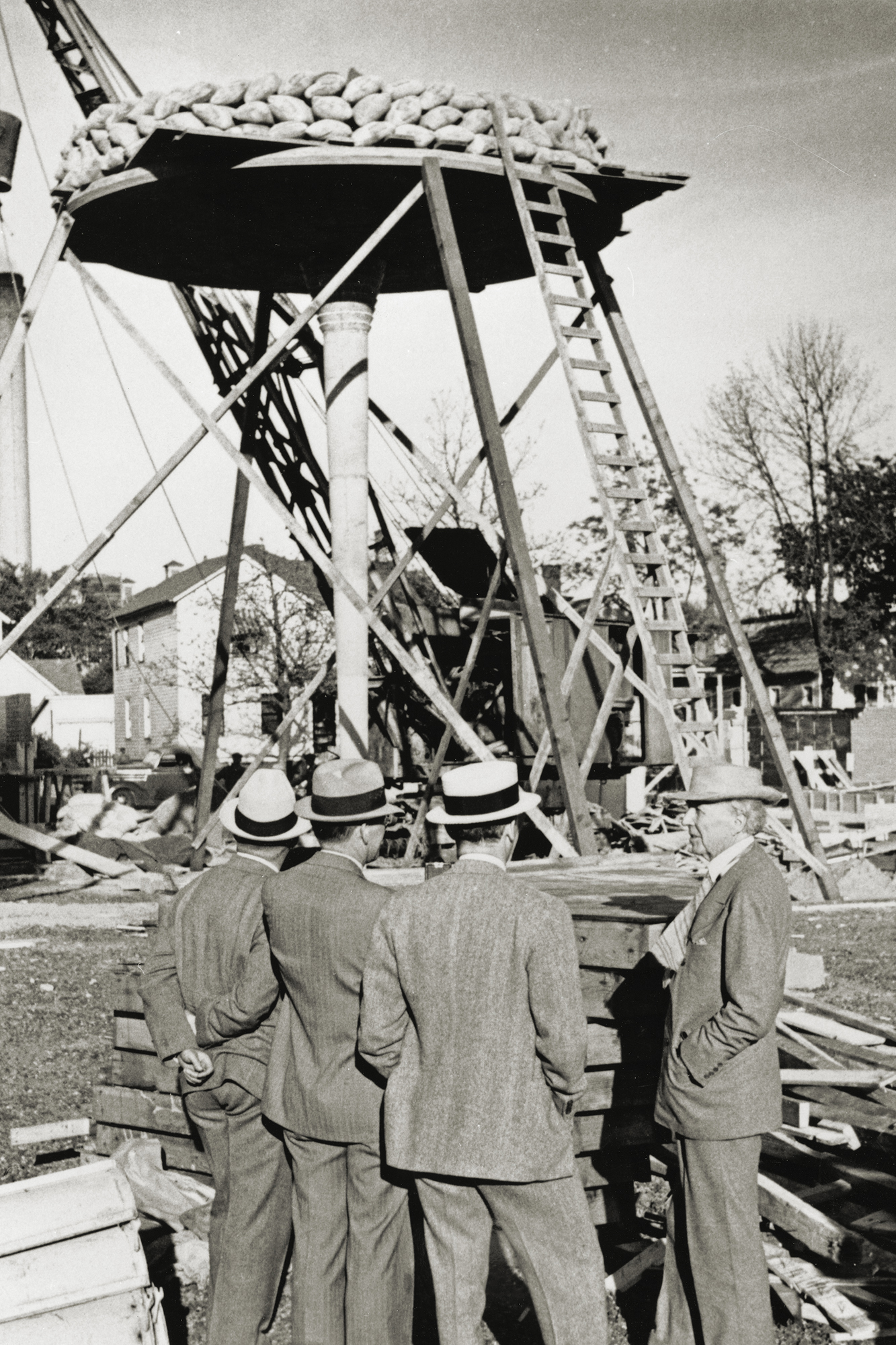
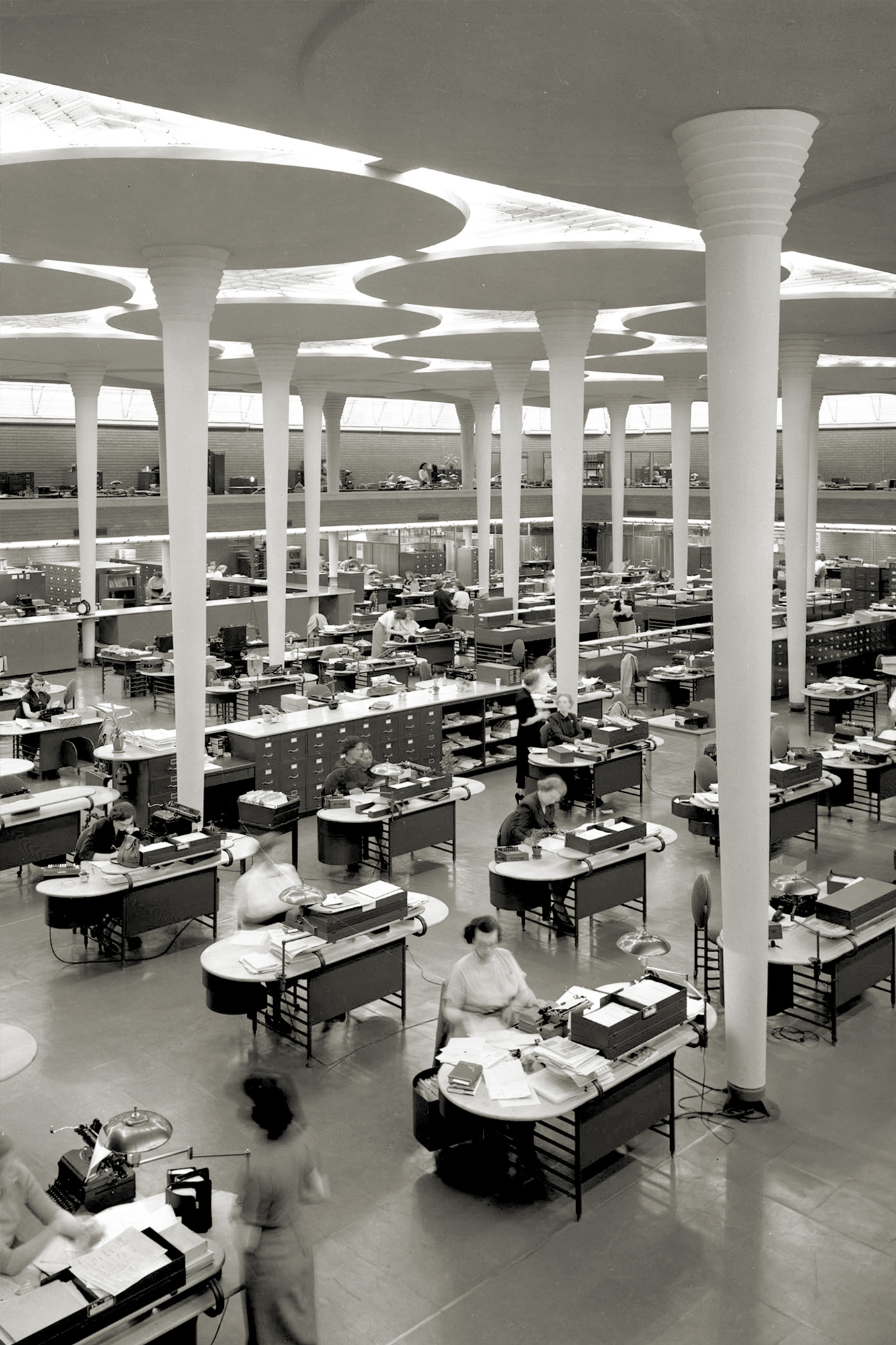
Frank Lloyd Wright Designs in Every Detail
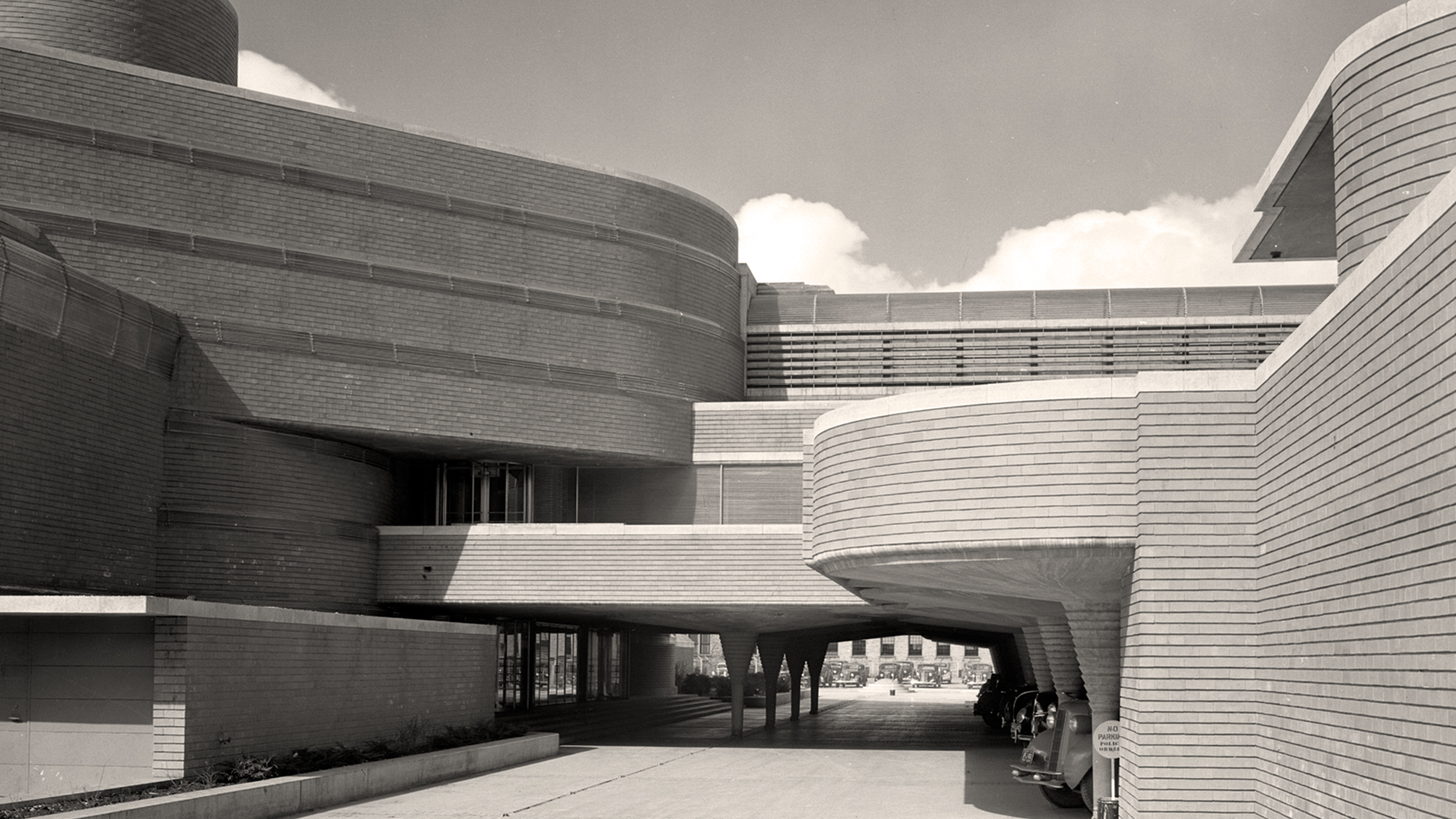
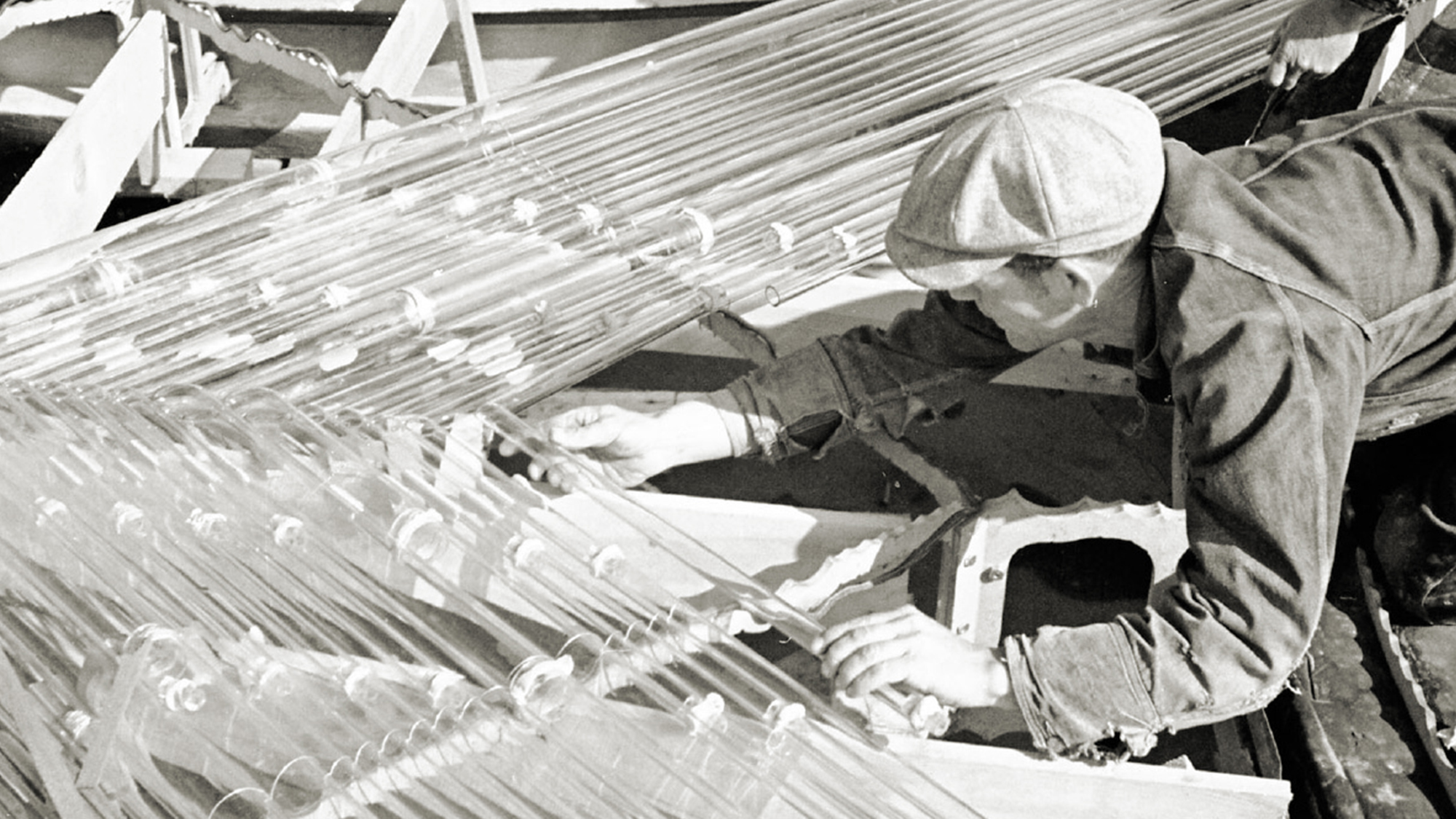
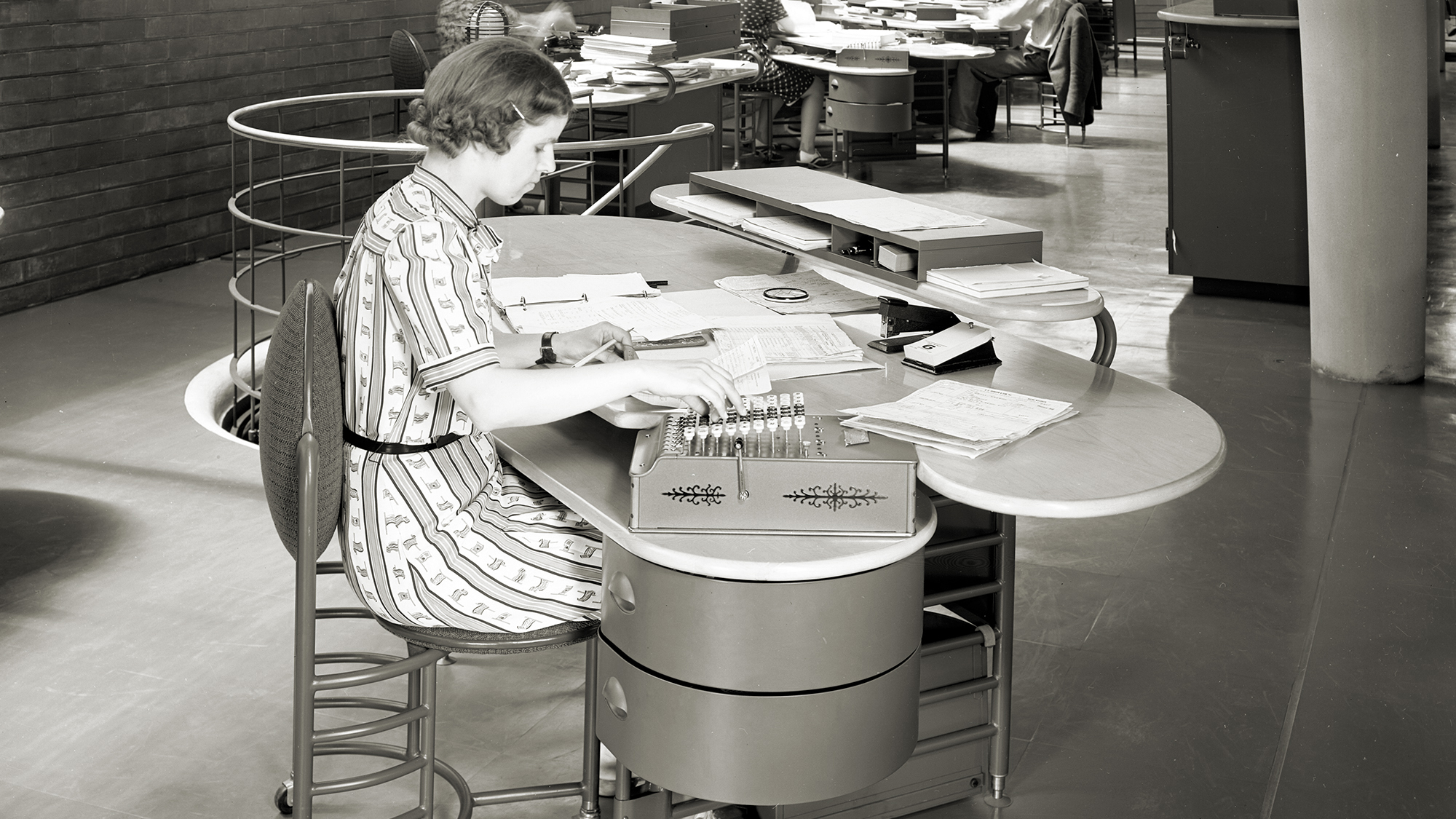
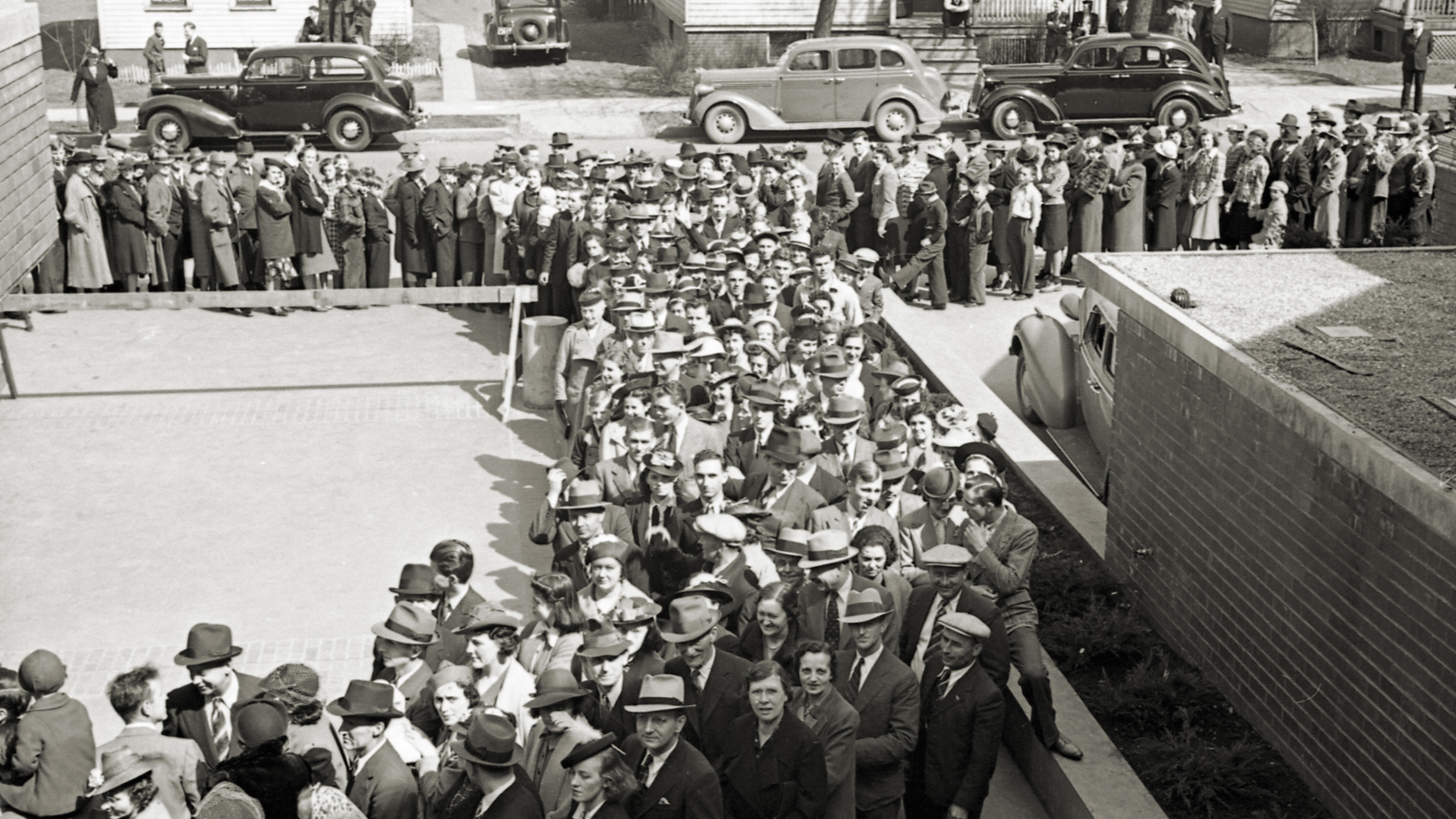




It is genuine American architecture, owing nothing to foreign inspiration, different from anything ever built in the world before.
Life Magazine, 1939
We hope you’ll visit to experience the Administration Building yourself! Tours of our global headquarters and Frank Lloyd Wright-designed campus are free and open to the public with advance reservations.